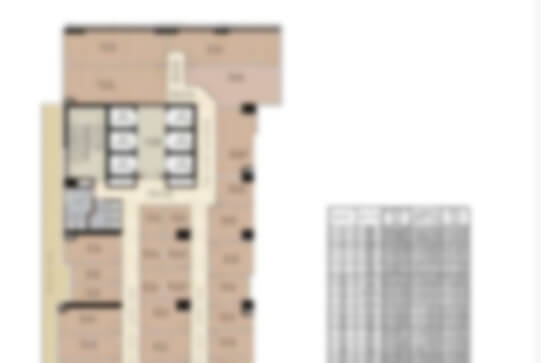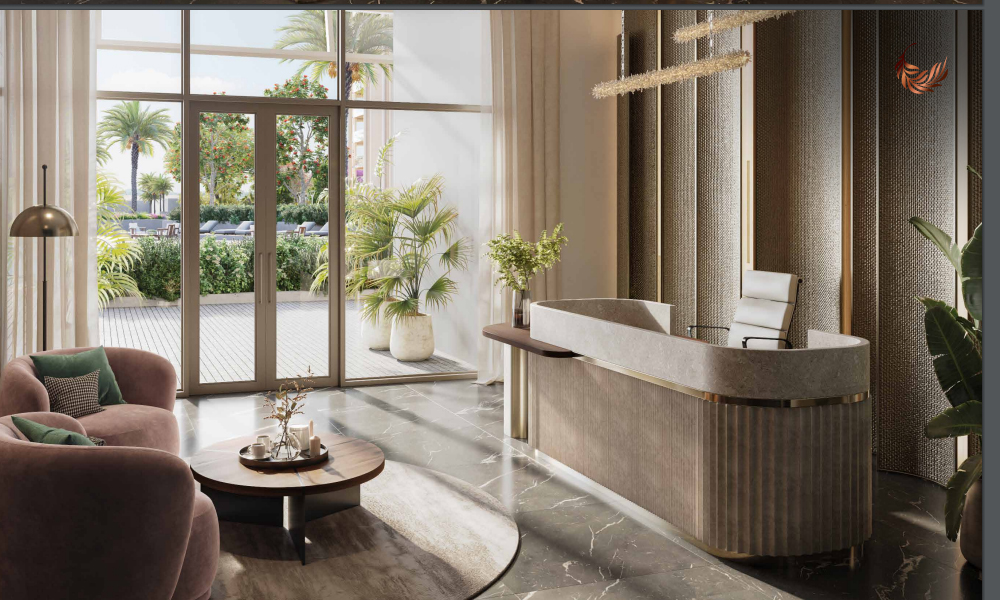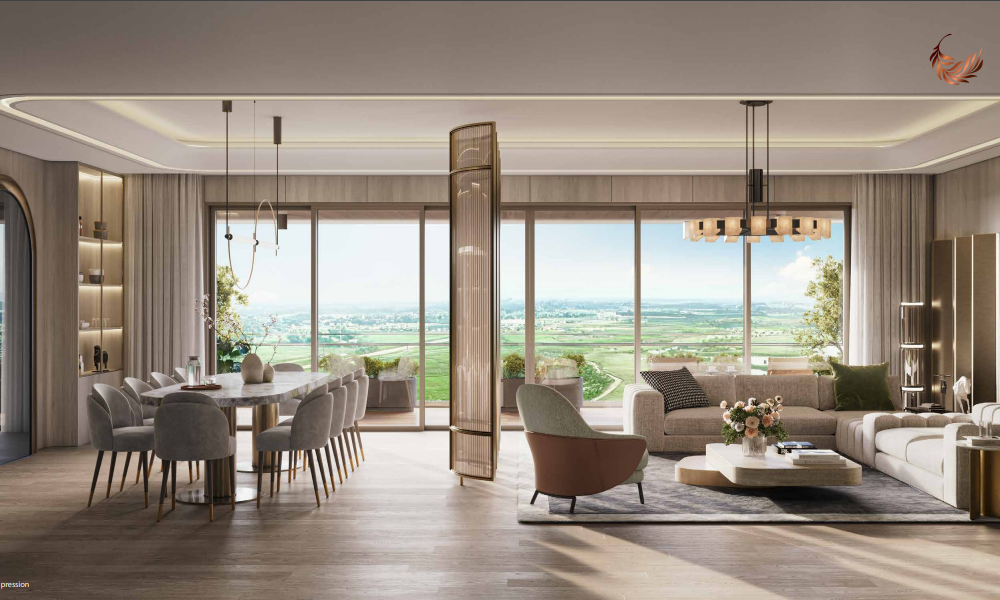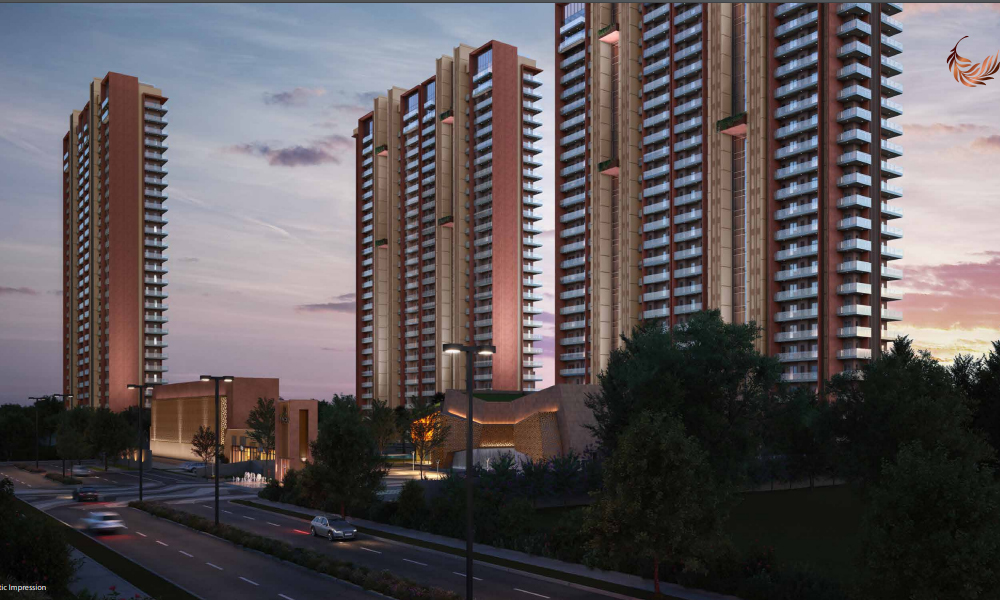About Project
Welcome to Eldeco Fairway Reserve , an oasis of opulence in Gurugram’s Sector 80. Wake up to breathtaking vistas of the majestic Aravali hills, where the tranquility of nature blends seamlessly with modern elegance. These meticulously designed 3 and 4-bedroom residences redefine luxury, offering expansive layouts that balance comfort and sophistication. Indulge in world-class amenities that transform every day into a celebration of style and relaxation.

Project Highlights
Very Low - density development with less than 40 Apartments per Acre
Mini urban forest, Mutiple tree groves with around 900 trees of various species to be planted
All units over look to 270-acre campus of Lush Green and *Golf Course* & Internal park view area
Minimal Vehicular Movement On Surface To Create Least Disturbance For Residents
Day long sunlight & clear ventilation with running balconies on both sides of the Apartment
Less Than 15% Ground Coverage With Only 3 Tower Blocks In 8.34 Acres (Each Block To Have 2 Adjoining Towers)
Sunken Courts Allowing Natural Light And Ventilation In Basement Tower Drop Off Zones And Parking
Marble flooring in Living and dinning area, Laminated wooden flooring in all the bedrooms.
amenities & features
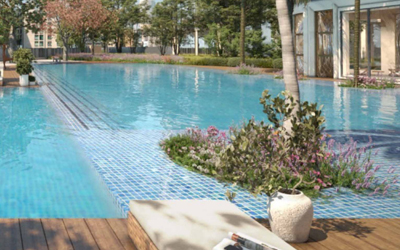
Swimming Pool

Basket Ball Court
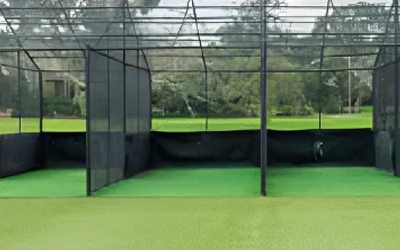
Cricket Practice Net
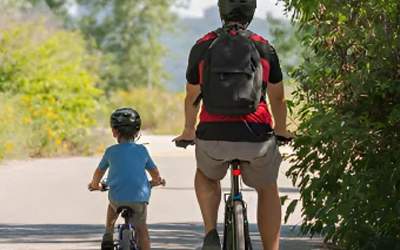
Cycle Track
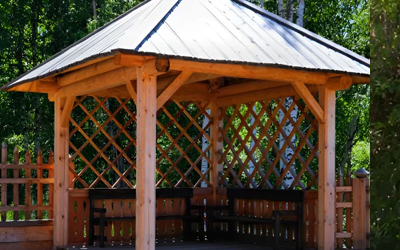
Senior Citizen Gazebo

Mini Theatre
CLOSE PROXIMITIES
Location Advantage OF Eldeco Fairway Reserve
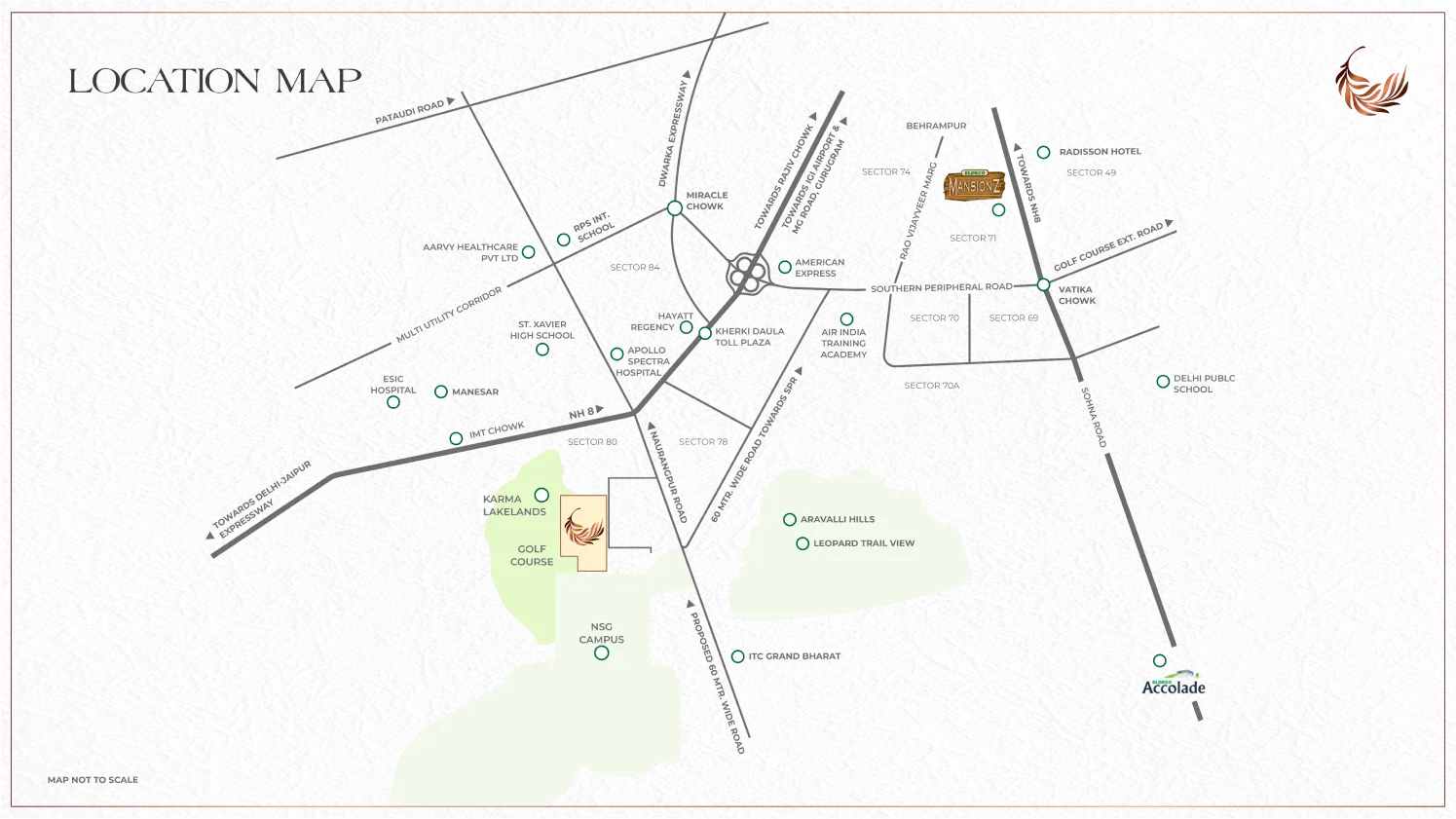
Investing in Eldeco Fairway Reserve is a great investment choice for its location in the prime of Sector - 80, Gurgaon. The area is a socio-economic hub surrounded by avenues like:
- Well-connected to key business hubs- Golf Course, Cyber City, Sohna and Manesar
- Karma Lakelands 2.5 Km
- Nearby top healthcare facilities- Apollo Spectra, ESIC Hospital & AARVY Healthcare
- In close reach of renowned schools- RPS International, St. Xavier High & DPS
Floor Plan
Price List
| Type | Size | Price |
| 3BHK | 2175 Sq.ft. | |
| 4 BHK | 2875 Sq.ft. | |
| 4BHK +Servent | 3600 Sq.ft. |
360 Virtual Tour
INTERESTED TO KNOW MORE ABOUT THE PROJECT
Have a query or simply want to say hello? Feel free to contact us by filling the form below.
Project RERA: 107 OF 2024 | HARERA WEBSITE: WWW.HARYANARERA.GOV.IN | Agent RERA: HRERA-PKL-REA-548-Z,OZ
Blackopal Group is an authorized channel partner for the promotion of this project. Here is the Authorized Certificate.
Disclaimer & Privacy Policy That the content published on this website is for informational purposes only and may not constitute as an offer or invitation or advice for the purpose of purchase/booking/sale of any project. We do not claim ownership or responsibility for the accuracy, completeness, or reliability of any information sourced from third party website or provided by any third party, and are not responsible for any dealing, negotiations, transactions, etc., whatsoever between the investors and developers connected through our services, including and not limited to any quality assurances, guarantees, schemes, claims, benefits, assured returns etc., given by one party to another in any transaction.The pictures / photos shown here include artist’s impression of the project.The actual properties may vary from such representations. The users should verify the completeness and accuracy of any property, or project, its title, built up area, suitability for buying / renting in a form and manner deemed appropriatefrom the RERA websiteof respective States where the project is registeredor from the developers.Wedo not, by any means verify, validate, endorse or promote the compliance of a specific project with the RERA regulations.
By providing your details/information to us, you consent to receive calls, SMS and Email from uswith reference to your enquiry.



